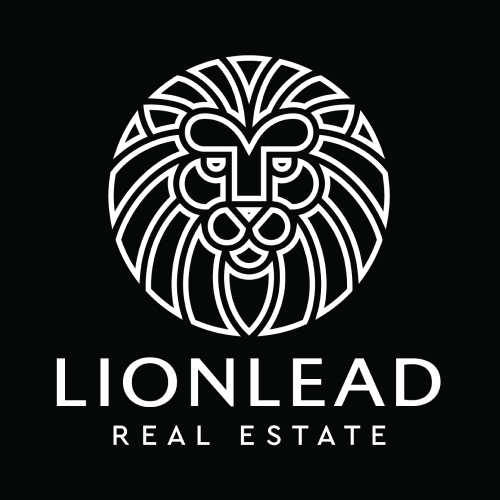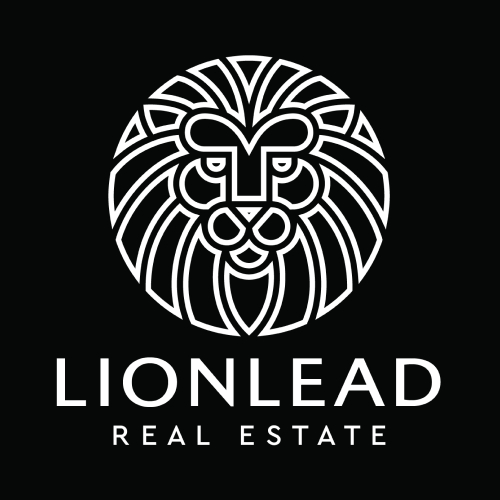R5,200,000
Monthly Bond Repayment R51,045.45
Calculated over 20 years at 10.25% with no deposit.
Change Assumptions
Calculate Affordability | Calculate Bond & Transfer Costs | Currency Converter
Monthly Levy
R5,212
R5,212
Monthly Rates
R4,800
R4,800
Special Levy
R2,353
R2,353
SPACIOUS, SECURE AND HIGH-END CLUSTER HOME IN THE CENTRE OF HYDE PARK
SPACIOUS, SECURE AND HIGH-END CLUSTER HOME IN THE CENTRE OF HYDE PARK
* Fully-furnished or unfurnished option avaiable *
This stunning 3-bed, 3.5 bath, 243sqm home boasts a spacious living arrangement with high-end finishes.
Upon entering the home, you are greeted into the large open-plan living area with kitchen on the left side and dining and lounge space in front, accented with the gorgeous staircase on the right.
The kitchen boasts an expansive marble centre-island with extended countertop with seating for 4 bar stools. The kitchen is accented with a grey-brick splashback, caeserstone countertops and sheened-white cabinetry. It offers space for a double fridge and 3 appliances.
The dining rooms offers space for an 8-seater dining table and the lounge space can easily fit a large L-shaped couch.
This living area flows seamlessly out onto the private, ornate garden space and sheltered patio owing to the expansive floor-to-ceiling sliding doors.
The bottom floor also features a guest bathroom and a door to the double car garage.
The upstairs section is dedicated to the bedrooms spaces which are seperated by a sizeable pyjama lounge with a built-in gas fireplace. Bedrooms 2 and 3 both feature built-in cupboards an en-suite with floating vanity and bathtub, with bedroom 2 also featuring a shower.
The main bedroom covers the entire right wing of the top floor and boasts expansive built-in cupbaords, a wooden accent wall with built-in TV connection as well as full open-plan en-suite bathroom with double floating vanity, a bathtub, a shower and closed-off toilet.
Additional features:
- Ideally located in the centre of Hyde Park down the road from Hyde Oark corner and within 5 mins from the Rosebank and Sandton hubs
- 24/7 on-site private security with armed response
- Solar backup system
- Expansive 2-car garage with built-in cupboard spaces
Call me to take advantage of this fantastic opportunity!
* Fully-furnished or unfurnished option avaiable *
This stunning 3-bed, 3.5 bath, 243sqm home boasts a spacious living arrangement with high-end finishes.
Upon entering the home, you are greeted into the large open-plan living area with kitchen on the left side and dining and lounge space in front, accented with the gorgeous staircase on the right.
The kitchen boasts an expansive marble centre-island with extended countertop with seating for 4 bar stools. The kitchen is accented with a grey-brick splashback, caeserstone countertops and sheened-white cabinetry. It offers space for a double fridge and 3 appliances.
The dining rooms offers space for an 8-seater dining table and the lounge space can easily fit a large L-shaped couch.
This living area flows seamlessly out onto the private, ornate garden space and sheltered patio owing to the expansive floor-to-ceiling sliding doors.
The bottom floor also features a guest bathroom and a door to the double car garage.
The upstairs section is dedicated to the bedrooms spaces which are seperated by a sizeable pyjama lounge with a built-in gas fireplace. Bedrooms 2 and 3 both feature built-in cupboards an en-suite with floating vanity and bathtub, with bedroom 2 also featuring a shower.
The main bedroom covers the entire right wing of the top floor and boasts expansive built-in cupbaords, a wooden accent wall with built-in TV connection as well as full open-plan en-suite bathroom with double floating vanity, a bathtub, a shower and closed-off toilet.
Additional features:
- Ideally located in the centre of Hyde Park down the road from Hyde Oark corner and within 5 mins from the Rosebank and Sandton hubs
- 24/7 on-site private security with armed response
- Solar backup system
- Expansive 2-car garage with built-in cupboard spaces
Call me to take advantage of this fantastic opportunity!
Features
Pets Allowed
Yes
Interior
Bedrooms
3
Bathrooms
3.5
Kitchen
1
Reception Rooms
2
Study
1
Furnished
No
Exterior
Garages
2
Security
Yes
Pool
No
Sizes
Floor Size
243m²
Land Size
243m²













































