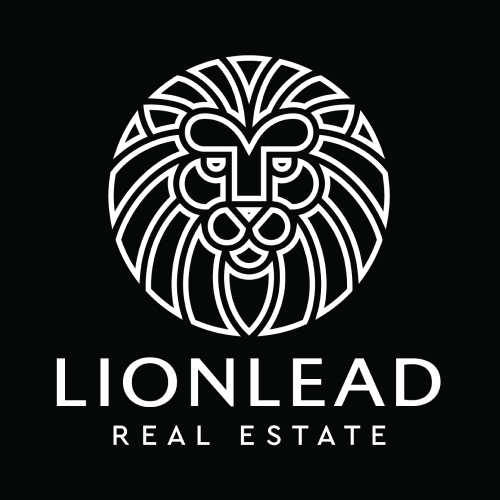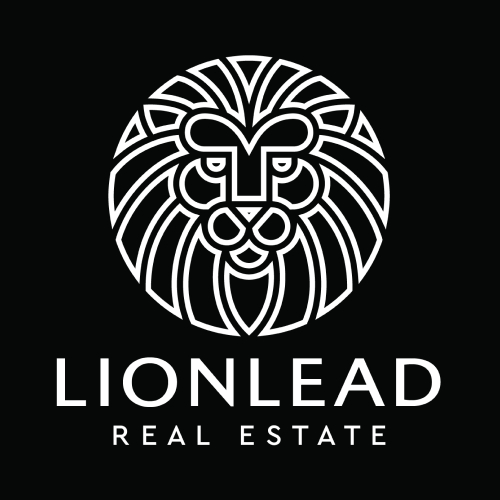R1,570,000
Monthly Bond Repayment R15,411.80
Calculated over 20 years at 10.25% with no deposit.
Change Assumptions
Calculate Affordability | Calculate Bond & Transfer Costs | Currency Converter
Monthly Levy
R5,326.60
R5,326.60
Monthly Rates
R1,215.36
R1,215.36
Industrial-Chic 2-Bedroom, 3-Bathroom Triplex Loft at Sontonga Lofts
Industrial-Chic Triplex Loft Living at Its Best – 2 Bedrooms, 3 Bathrooms, 118sqm | Sontonga Lofts
In the heart of Braamfontein Werf’s creative corridor sits a 118sqm triplex loft that blends industrial character with modern comfort in the most effortless way. Step inside and you're met with soaring double-volume windows, polished concrete floors, and exposed brick that tells the story of the building’s rich past—now reimagined for contemporary living.
The open-plan living area feels expansive and alive with natural light. A sleek, custom-designed kitchen with matte cabinetry anchors the space, while the lounge—complete with a fireplace-style heater—sets the tone for cosy evenings and quiet mornings.
A bold steel staircase draws your eye upward to the mezzanine-level bedroom, a tucked-away sanctuary perfect for unwinding. Every floor has its own stylish bathroom, balancing minimal design with everyday practicality.
Outside your door, Braamfontein Werf buzzes with culture and convenience. You’re moments away from 44 Stanley, weekend energy at Neighbourgoods Market, and a long list of Joburg favourites. With top-tier security and peaceful, landscaped surroundings, this home offers the best of both worlds—urban vibrance and private retreat.
This isn’t just another apartment. It’s a lifestyle infused with character, creativity, and calm.
Additional Features:
-24/7 on-site security
-Private patio
-Pet friendly
-2 secure parking bays
-Lush, beautifully maintained communal gardens/forest
-Large private storeroom
Call us today—homes like this don’t stay on the market for long.
In the heart of Braamfontein Werf’s creative corridor sits a 118sqm triplex loft that blends industrial character with modern comfort in the most effortless way. Step inside and you're met with soaring double-volume windows, polished concrete floors, and exposed brick that tells the story of the building’s rich past—now reimagined for contemporary living.
The open-plan living area feels expansive and alive with natural light. A sleek, custom-designed kitchen with matte cabinetry anchors the space, while the lounge—complete with a fireplace-style heater—sets the tone for cosy evenings and quiet mornings.
A bold steel staircase draws your eye upward to the mezzanine-level bedroom, a tucked-away sanctuary perfect for unwinding. Every floor has its own stylish bathroom, balancing minimal design with everyday practicality.
Outside your door, Braamfontein Werf buzzes with culture and convenience. You’re moments away from 44 Stanley, weekend energy at Neighbourgoods Market, and a long list of Joburg favourites. With top-tier security and peaceful, landscaped surroundings, this home offers the best of both worlds—urban vibrance and private retreat.
This isn’t just another apartment. It’s a lifestyle infused with character, creativity, and calm.
Additional Features:
-24/7 on-site security
-Private patio
-Pet friendly
-2 secure parking bays
-Lush, beautifully maintained communal gardens/forest
-Large private storeroom
Call us today—homes like this don’t stay on the market for long.
Features
Pets Allowed
Yes
Interior
Bedrooms
2
Bathrooms
2.5
Kitchen
1
Reception Rooms
2
Study
1
Furnished
No
Exterior
Security
Yes
Parkings
2
Pool
No
Sizes
Floor Size
118m²
Land Size
118m²



























