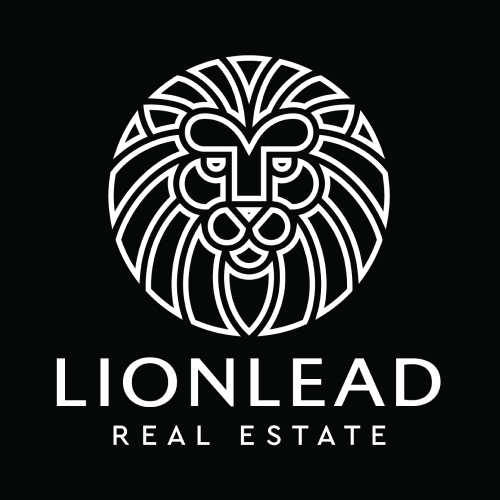
27 Photos
3 Bedroom Apartment For Sale in Bantry Bay
Experience the ultimate in coastal sophistication with this exquisite 3-bedroom, all en-suite apartment located in the...
64 PhotosPlans
13 Bedroom House For Sale in Camps Bay
A rare opportunity to own a sleek and grandiose property in one of Cape Town’s most iconic locations. This expansive 13...
NO TRANSFER DUTY
44 Photos
4 Bedroom Villa For Sale in Camps Bay
Brand-new architectural masterpiece nestled in the heart of sought-after Camps Bay. Designed by award wining architect Jenny...
NO TRANSFER DUTY
35 Photos
4 Bedroom Villa For Sale in Camps Bay
Brand New Luxury Development in Camps Bay Brand-new architectural masterpiece nestled in the heart of...
PRICE REDUCED
NO TRANSFER DUTY
30 Photos
4 Bedroom Apartment For Sale in Green Point
The advertised price includes VAT. No Transfer Duty applicable. 35 on Main is a shining example of the...
UNDER OFFER
30 Photos
3 Bedroom Freehold For Sale in Camps Bay
Sleek modern design meets cosy elegance in the heart of Camps Bay. Discover this exquisite 3 bedroom, 3.5...
53 Photos
3 Bedroom Apartment For Sale in Camps Bay
A rare opportunity to acquire two exceptional, fully finished apartments sold together on the prestigious Camps Bay...
PRICE REDUCED
NO TRANSFER DUTY
20 PhotosPlansTour
2 Bedroom Apartment For Sale in Cape Town City Centre
Luxury Living Redefined: The Rubik Penthouses Elevate your lifestyle with this 151 m2 Penthouse at The...
NO TRANSFER DUTY
19 PhotosPlans
2 Bedroom Apartment For Sale in Cape Town City Centre
The Pinnacle of Modern Living: The Rubik Penthouse Discover contemporary elegance in this exquisite...
24 Photos
